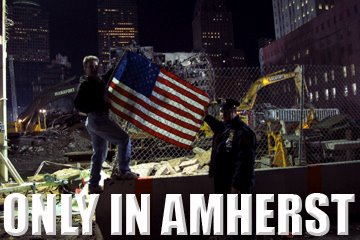Looking north from above The Trolley Barn, North Amherst
The Trolley Barn, Amherst's newest mixed-use building, is ready for (full) occupancy after only one construction season, although many hurdles were overcome before first breaking ground.
Kuhn Riddle design, Integrity Development construction gurus
The $2 million 12,000 square foot three-story building will provide 4,000 square feet of commercial space on the ground floor hosting up to three small businesses.
The upper two floors are divided into a total of four 4-bedroom apartments, two per floor (although Cinda Jones said she is in negotiation with a party who may rent the entire top floor).

Recessed sprinkler (right), smoke detector (left)
Full sized $70,000 elevator, ready to handle furniture move in
Since the building is greater than 7,500 square feet it has an elevator and a nifty sprinkler system that provides both form and function. The sprinkler heads are retracted flush with the ceiling until needed (should the beast come calling), and they then drop down to douse the fire.
Without the sprinkler heads sticking out, tenants cannot use them as clothes hangers, which drives the Fire Department crazy. But it doesn't come cheap, as the cost for the entire building was $85,000.
Since Town Meeting did not approve zoning tweaks last year the building is limited to only two units per floor which means l-o-t-s of room (2,000 square feet) per apartment.
Kitchen common area
Each individual bedroom has its own private bathroom, with four bedrooms per apartment. Rent is $800/bedroom.
Double Vision: two bedrooms side by side















































