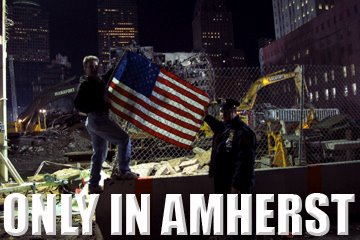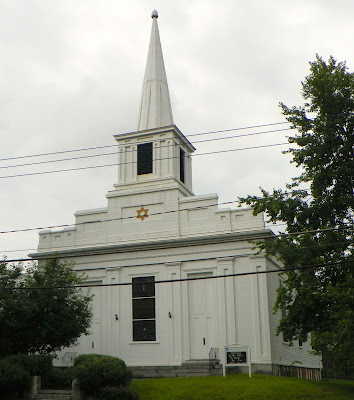Trolley Barn: 12,000 square feet 3 floors, mixed use (Kuhn Riddle Architects)
North Amherst is on economic roll these days with The Retreat a high end 190 or so unit student housing enclave finally starting to move forward, and last night's unveiling before the Conservation Commission of the new-and-improved Trolley Barn, a three story, 12,000 square foot, mixed use commercial building set where a trolley barn once stood.
 Original Trolley Barn Cowles Road North Amherst, built 1897
Original Trolley Barn Cowles Road North Amherst, built 1897
And yes, a trolley barn is where you store a trolley (or two), long since vanished from the Amherst landscape. Well, except for those imitation ones in the downtown.
The 4,000 square foot first floor will be commercial/retail, and management is hoping to sign up a breakfast or coffee shop, or
Atkins Farm type operation -- something that helps to build community.
The other two floors will be residential although since Town Meeting shot down a zoning density tweak, the individual units will each be 2,000 square feet, fit for a Donald Trump.
Location, location, location
Since Town Meeting did pass zoning allowing for greater height the building was redesigned, removing dormers along the roof thus saving costs and providing more usable space.
North Amherst, because of its industrial past, was once dubbed the "Dirty hands district."
Cleaning up quite well in the modern era.
Previous design with stricter height limits (Kuhn Riddle Architects)
New banner Rt. 116 North Amherst















































