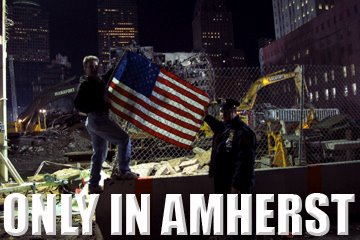332 West Street tobacco barn circa 1916 (now under a one year demolition delay)
Amherst recently received $10,000 in matching funds out of the Survey and Planning Grant Program overseen by the Massachusetts Historical Commission to hire a consultant to map out historic outbuildings (carriage houses, barns, sheds, etc) in the downtown and village centers.
35 Triangle Street, Carriage House built for Leonard Hills
Conversion of single family homes to student rentals could threaten many of these structures sprinkled throughout the town.
According to Community Development Planner Nate Malloy:
"The inventory is not regulatory in nature. If a structure is identified, surveyed, and inventoried, it is not required to be preserved, nor does its presence on the inventory prevent it from being altered or demolished. This is an exercise in documenting what outbuildings are in the community. The intent is to use this inventory to raise awareness of outbuildings and their importance to the cultural heritage and physical character of the community."
98 Spring Street
The money matches $10,000 Amherst Town Meeting already approved from Community Preservation Act funds, bringing the total budget to $20,000. Target goal is 100 structures, and Mr. Malloy is confident the consultant will have no trouble finding that many to inventory.
Owners are encouraged to provide the Town and consultant with any background information about their property and the structure identified under this program.
Lessey Street carriage house
Hawthorne Farm shed






Larry; does anyone know what the plans are for the lot where the barn is at 332 West Street? Why is it being demolished?
ReplyDeleteLarry -- I do not believe that was built to be a tobacco barn -- note that it (a) has a silo, (b) is not of the rectangular shape that facilitates drying tobacco, and (c) appears not to have hinged side doors that could be opened for ventilation.
ReplyDeleteRemember that tobacco has to be *dried* -- that is what the tobacco barns were (are) for -- back then they would build fires, now they use propane heaters -- and every other vertical wall board can be opened tor ventilation as it does no good to heat the barn if you can't dump the moisture overboard.
Besides, it is in the wrong geography (soil) for tobacco to grow. Methinks that is a COW barn....
As an aside, who (exactly) is responsible for the maintenance (or at least safety inspection)of the old silo adjacent to Southpoint Apts?
ReplyDeleteAs I understand it, the town required the builder of Brittany Manor to leave the silo -- Brittany Manor then being bifurcated into Southpoint & Boulders (with different ownership) about 20 years ago.
It has no roof/cover -- I'm told that blew off some time back. I believe it's made of concrete, which doesn't like being exposed to rain/water -- it cracks, "spalls" and all the rest.
Two concerns: (A) If it falls over and lands on someone, that's gonna kinda not be good -- and there are lots of children around there. (B) It also would kinda not be good for some child to somehow get into it and stuck -- I don't know enough about silos to know how the farmers got forage *out* of them but I somehow suspect it came out the *bottom* -- through a hole that an intrepid child well might find.